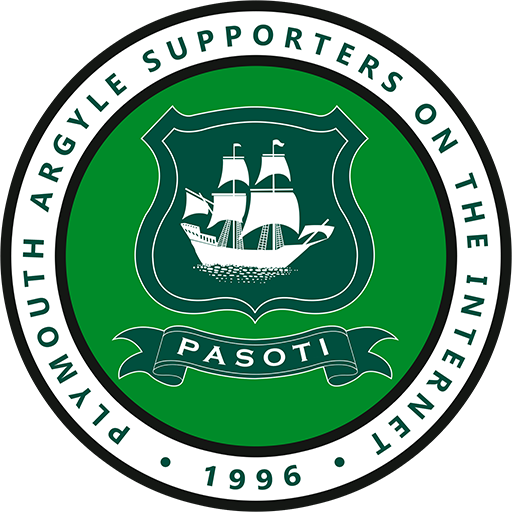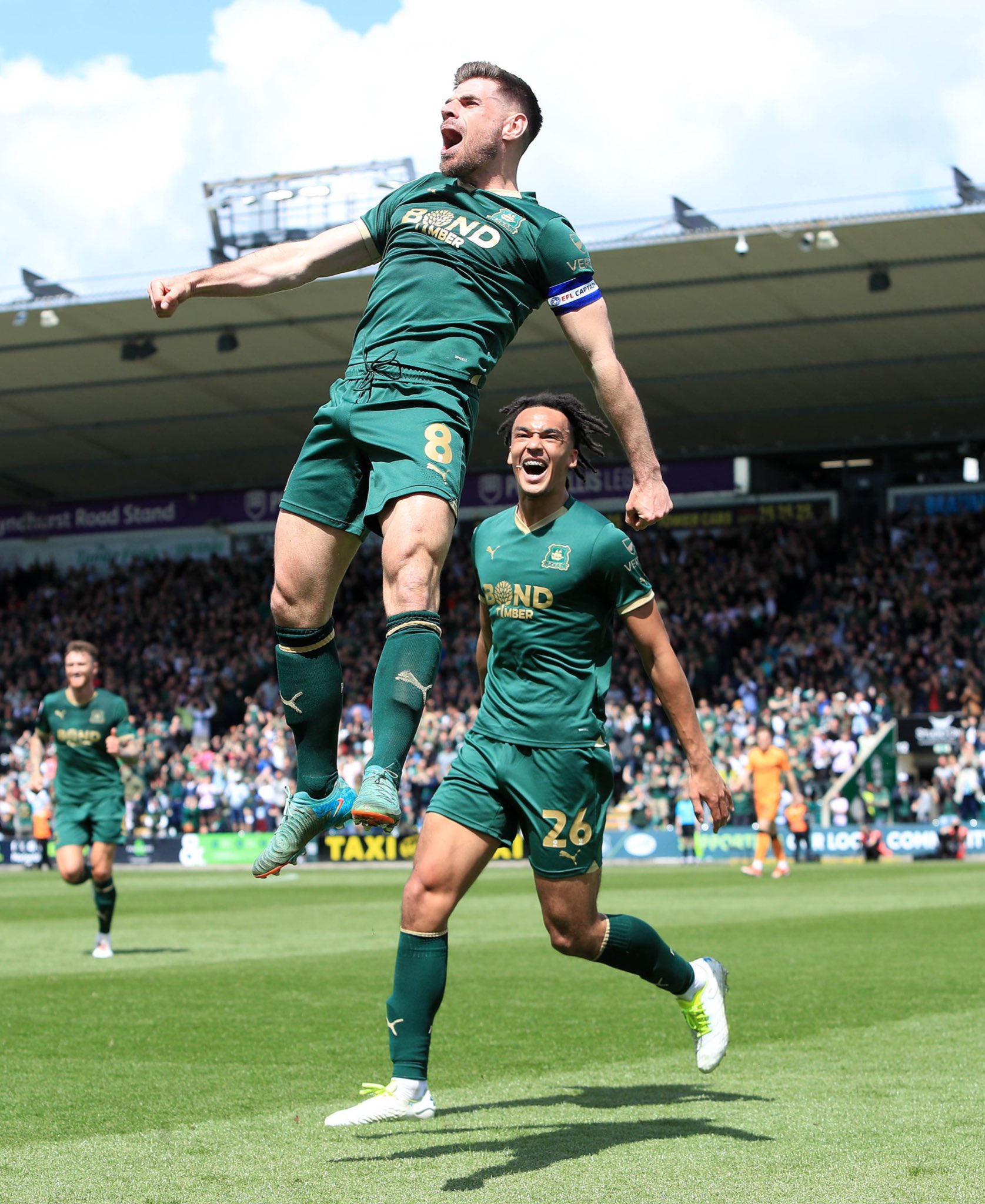That's a great shot of the Grandstand as it was originally constructed. I hadn't realised that originally it was a proper two-tier design. The lower tier Mayflower seats extend right to the back of the stand - looks to be at least 12 rows of them. Wonder what capacity was lost by building the executive boxes etc over most of them?BHS":1ygd19g2 said:Brilliant link!
On the next photos on from the barn park are of the Mayflower, what is interesting is that
without the executive boxes and hospitality lounge the seating in the lower Mayflower look significant in number.


